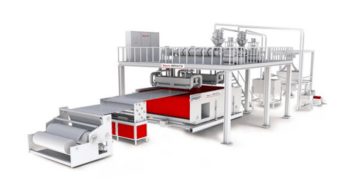In a country house, it is desirable to be wooden – this is almost an axiom. Wonderful characteristics of such an “eternal living” material as wood are emotionally painted in the brochures of construction companies. But if a potential homeowner unconditionally believed advertising materials, he may doom himself to disappointment: problems with a wooden house are no less than beautiful myths.
Wood is rightly considered a natural air conditioner, which provides a natural temperature and humidity regime on the premises for a person (that is why it is easy to breathe and sleep well in a proper wooden house). But it is not easy to make a traditional wooden house truly warm: wood is a wayward material, and it does not obey unqualified builders.
A hand-built log cabin that smells of fresh pine, which can be purchased at any country construction site, will most likely be a constant source of headaches in terms of energy efficiency. Active shrinkage of a log from a living forest lasts about two years and averages from 5% to 7% (with a standard height of two and a half meters, you can easily lose more than ten centimeters). The problem is also that this shrinkage is uneven, cannot be predicted and depends on many factors: the quality of the wood, its processing, the profile of the log sample (that is, in fact, the handwriting of the carpenter), the location of the house on the sides of the world, the prevailing wind directions (south and northern facades are in different temperature and humidity regimes).
That is why some of our construction organizations send handmade wooden houses for export – for wealthy aesthetes, but the domestic customer is advised to think twice: choose clumsy old-fashioned technology or give preference to industrially processed wood.
Even the most modern gluing and construction technologies do not allow you to completely get rid of the airiness of the corners. Practice invariably shows that a house made of glued beams also leans to one degree or another, in the massive walls, here and there, blowing cracks may appear. It turned out that, other things being equal, a house made of glued beams will retain heat worse than a frame house or will require additional insulation – to the detriment of external or internal finishing. Therefore, designers and technologists offer all kinds of energy-saving constructions based on glued beams, for example, walls with an insulating layer (the closest insulation to natural wood is cellulose eco wool).
When choosing the materials and construction of a future wooden siding Kansas city or frame house, it is important to take into account the intended mode of operation. A light frame house or a dacha made of glued beams will not retain heat for a long time by themselves. Therefore, if the cottage is supposed to be operated not only in summer, but also in winter, then screw piles are not the best solution. Here it is advisable to take care of an additional “massive” – a heat accumulator that smooths out temperature differences in the off-season. In a traditional house, in this guise, a massive brick stove and a boiler stood out, which cooled in the summer and accumulated heat until the winter. In Scandinavian projects (which, due to the similarity of climatic conditions, are most often taken as a basis by our developers), there is usually a thoroughly insulated monolithic slab foundation with a concrete floor screed and a heating system based on water (more precisely, liquid) underfloor heating.
There is one more point. Both wooden and frame houses need high-quality ventilation with an effective system for removing moist air saturated with household aromas, which helps the house to breathe properly without overheating, without accumulating moisture and without releasing heat into the atmosphere. But the design of ventilation systems in a wooden house is the subject of separate publications.














